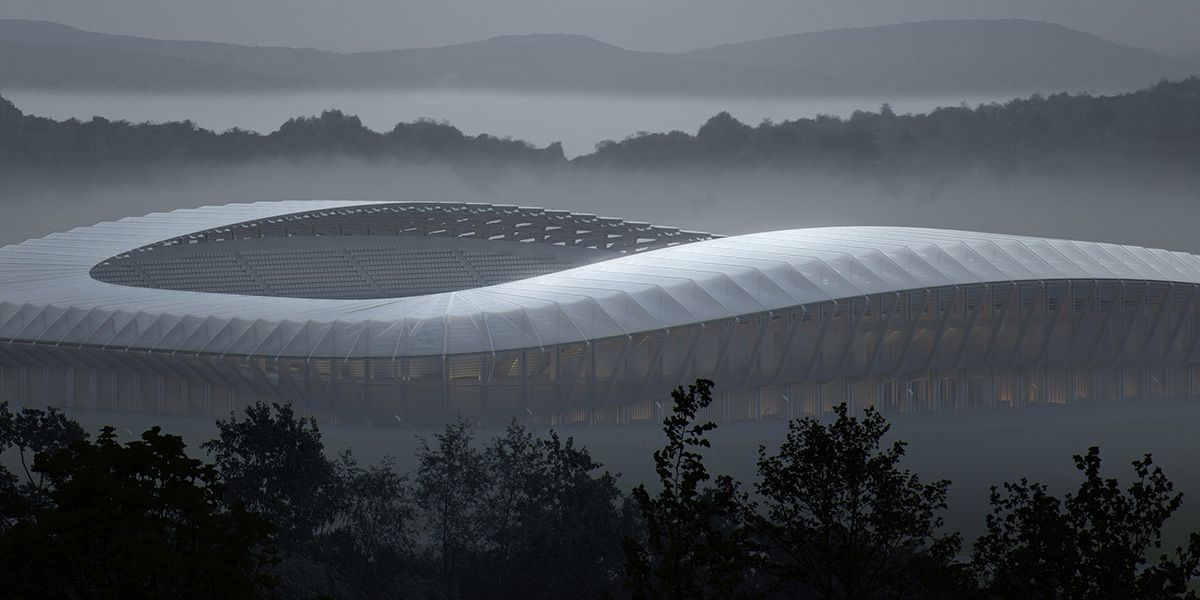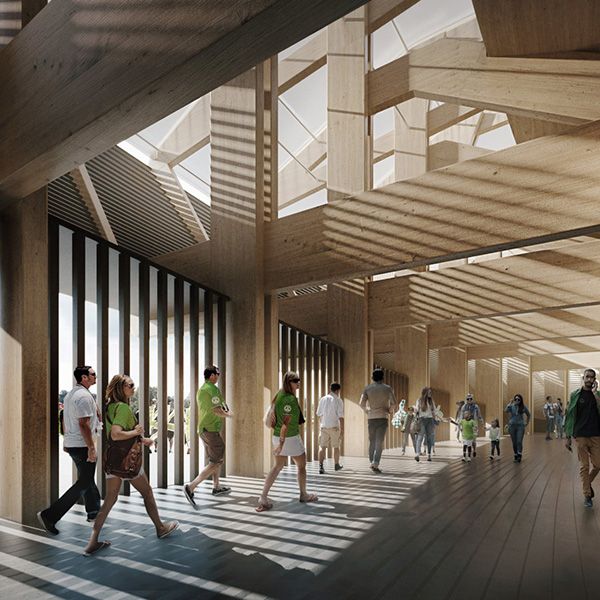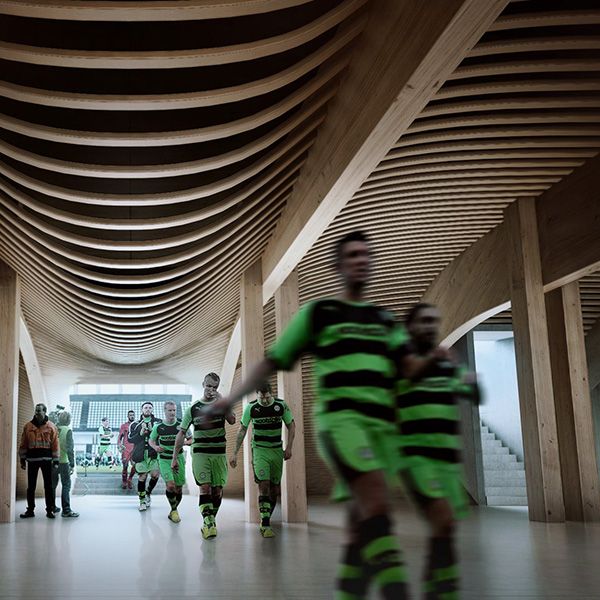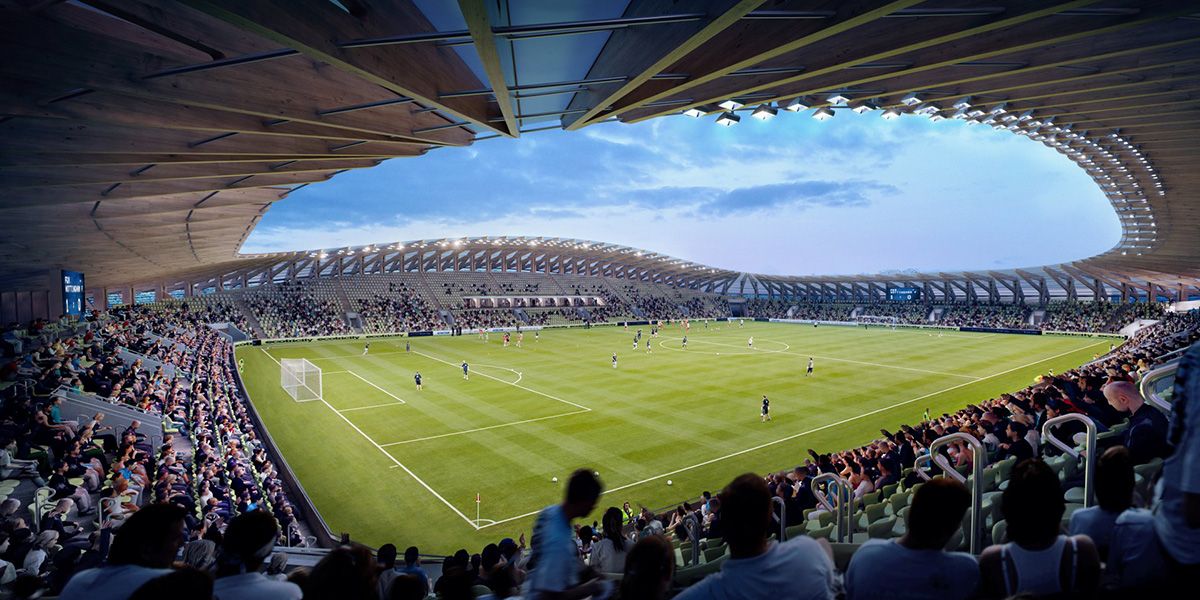Zaha Hadid’s wooden football stadium
With the FIFA World Cup still in our mind, we are jumping into the future – to 2020 to be exact, the year when the British Forest Green Rovers wooden football stadium will emerge. Not only will this be the world’s first wooden stadium, it will also be the eco-friendliest stadium in the world, thanks to its low carbon construction methods and operational processes.
‘As a building material, timber is highly durable, recyclable and beautiful’ - ZHA

Exterior rendering | Image: courtesy of Zaha Hadid Architects
Two years ago, Zaha Hadid Architects won the international competition to design the new home for Forest Green Rovers in Stroud (UK), seeing off competition from over 50 other international entrants.
‘We are very proud to be selected to design the new home for Forest Green Rovers that will not only be a new stadium but also an important addition for the community. The club’s heritage, ambition and vision reflect our own, combing the latest material research and construction techniques with new design approaches to build a more ecologically sustainable and inclusive architecture,’ says a spokesperson on behalf of Zaha Hadid Architects.
‘We are very proud to be selected to design the new home for Forest Green Rovers that will not only be a new stadium but also an important addition for the community. The club’s heritage, ambition and vision reflect our own, combing the latest material research and construction techniques with new design approaches to build a more ecologically sustainable and inclusive architecture,’ says a spokesperson on behalf of Zaha Hadid Architects.
Low carbon construction
The design of Zaha Hadid Architects retains and enhances the existing meadow landscape of the site whilst adding the stadium and other functions for the town. Embodying low carbon construction methods and operational processes, it will be the first all-timber football stadium, with almost every element made of sustainably sources timber including its structure, roof cantilevers and louvred cladding.Sustainability of wood architecture
Naturally, we support all designers, architects and build artisans that are bringing back the elegance, grace and sustainability of wood architecture. Nothing can surpass traditional earth, stone and timber frame architecture for durability and sustainability. Not only simply stunning, wood architecture lasts for a long time, and can be fully recycled.

Interior rendering of concourse and lobby | Images: © VA, courtesy of Zaha Hadid Architects

Interior rendering of seating areas | Image: © VA, courtesy of Zaha Hadid Architects